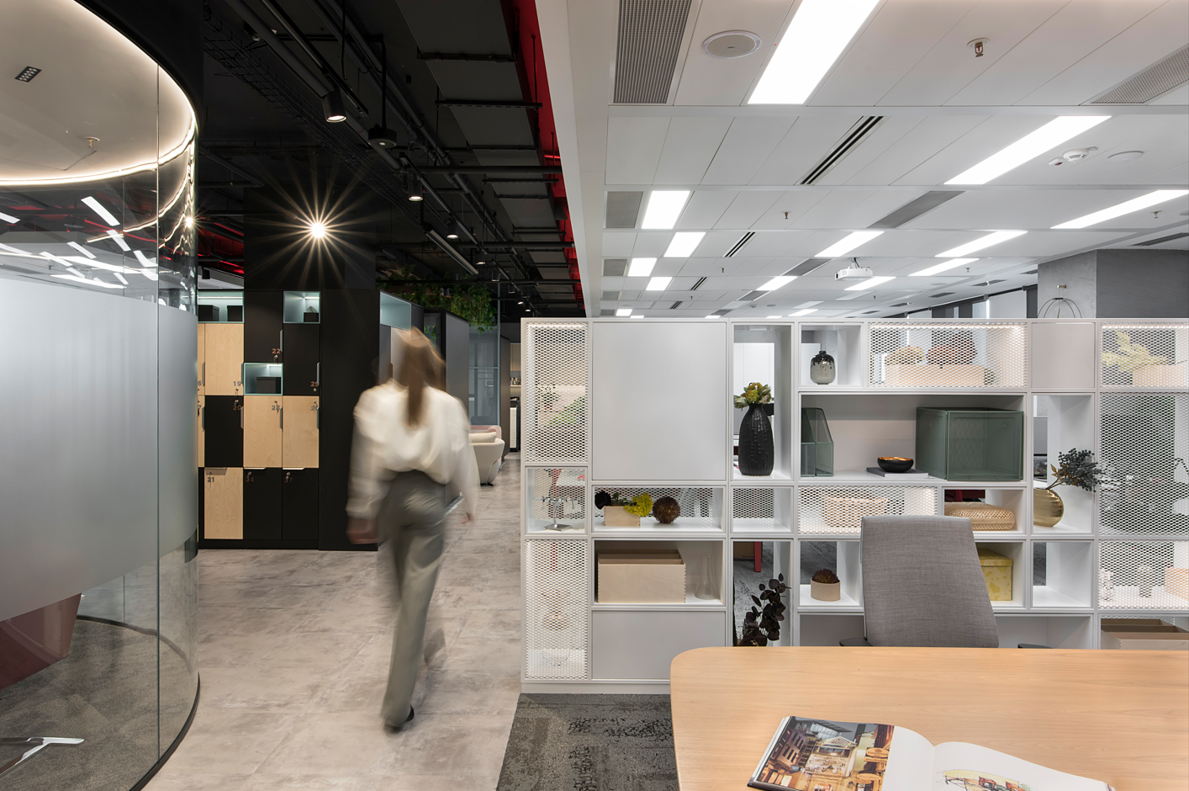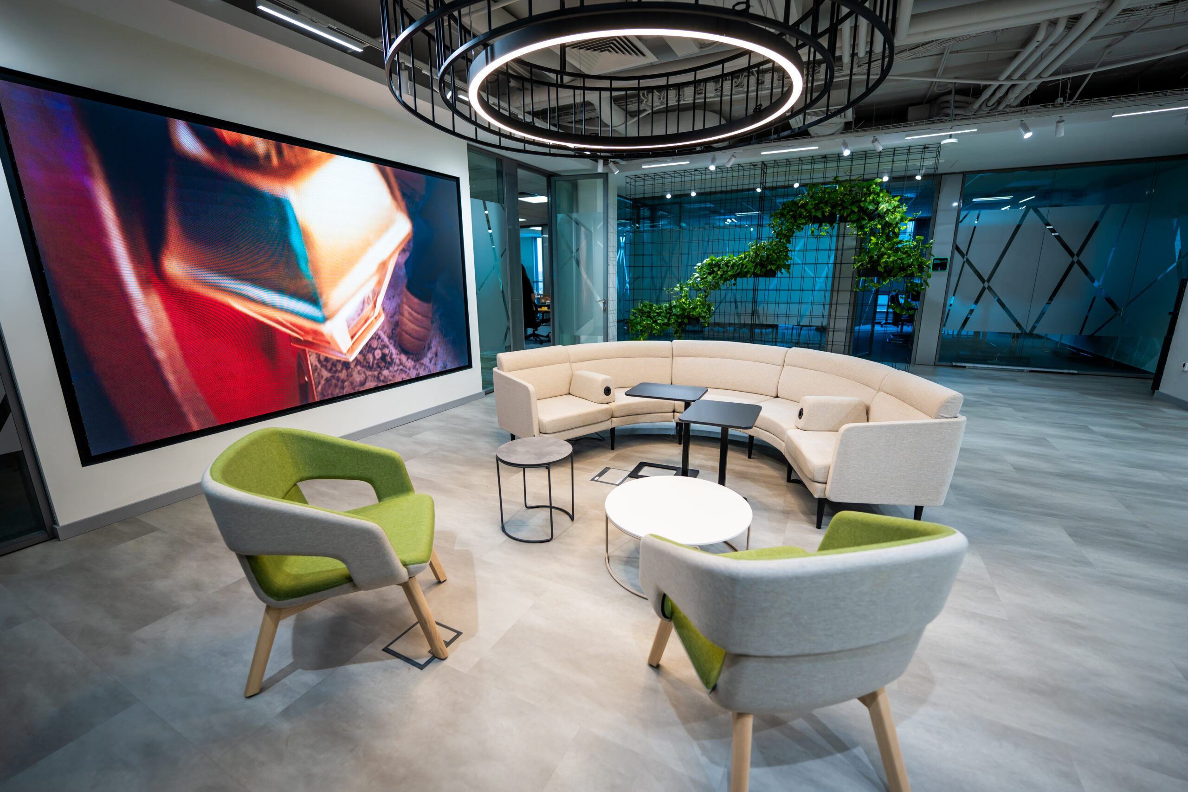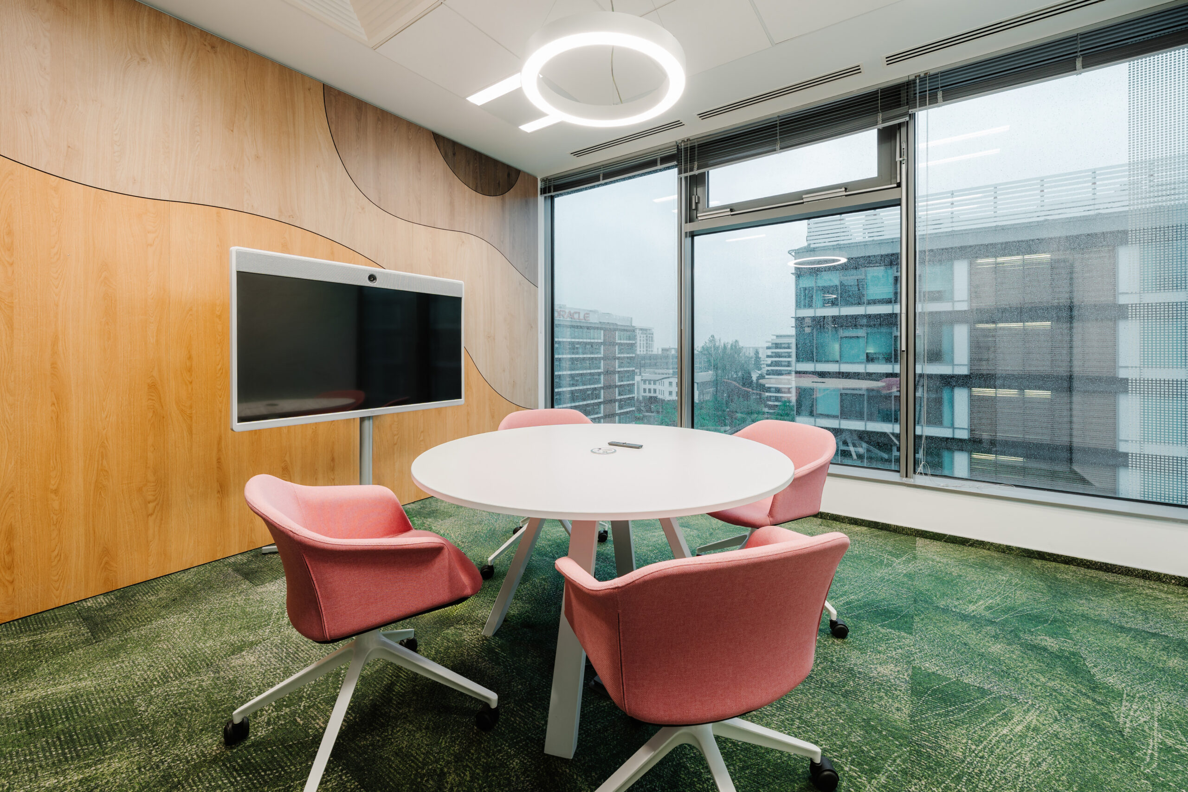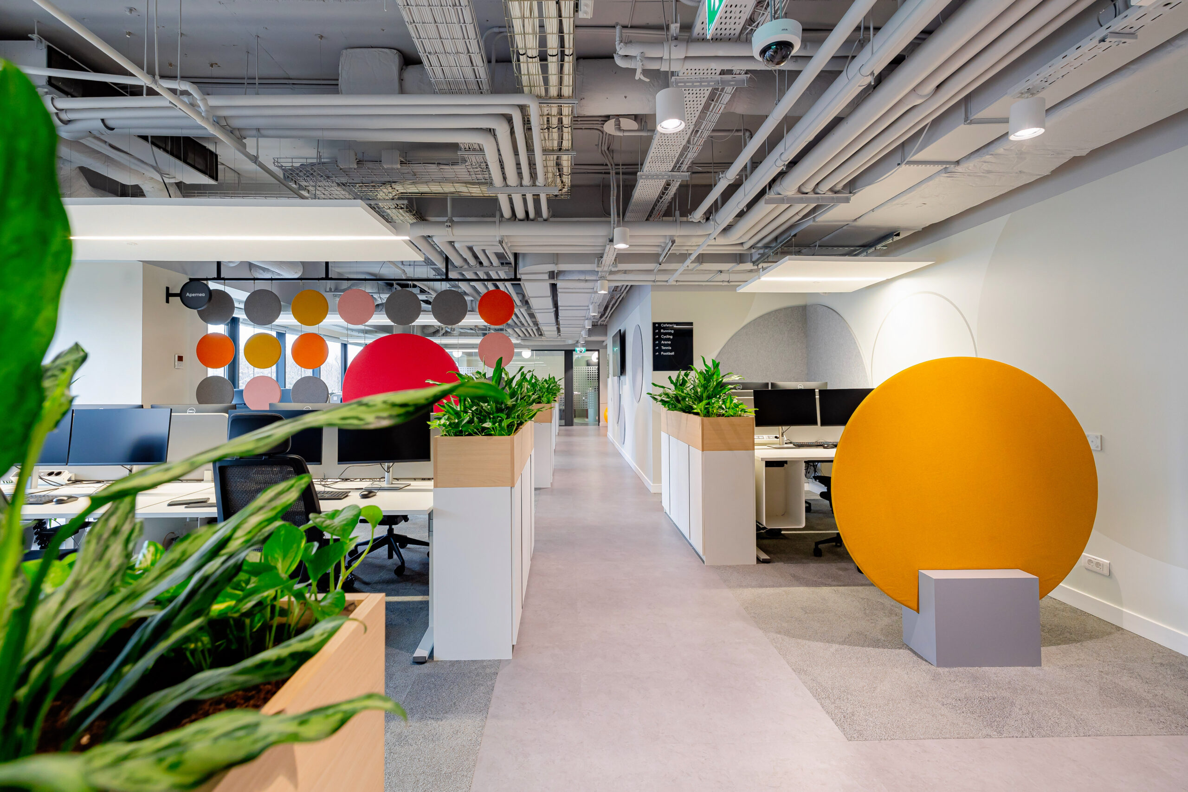This website uses cookies so that we can provide you with the best user experience possible. Cookie information is stored in your browser and performs functions such as recognising you when you return to our website and helping our team to understand which sections of the website you find most interesting and useful.
01The challenge
We are very grateful for projects where we feel aligned with our clients, they are close to us, pleasant to communicate with and we can find ideal solutions very efficiently. For our own new office headquarters, the challenge was to deliver a small but very welcoming space, a real hybrid Work Hub.
02The solution
We emphasized the need for enough secondary working environment such as meeting rooms, phone booths and most importantly a comfortable kitchenette with a café area where it is possible to have a good rest, have an informal meeting or a certain shift to work “on the sofa” area when sharing workstations.
The design, arrangement, but also the location of our office in the heart of the city, in the Țiriac Tower building, transforms it into an innovative space, which facilitates creativity, collaboration and teamwork and reflects our concern for sustainability.
03The results
The workspace is carefully thought out and created, with lots of natural light and alternative workspaces, adapted to current requirements. The design was made by AMA Design, architects specializing in office design and creators of custom concepts for workspaces, and the project was implemented by our Project Management team, which made the best selection of contractors and carefully followed the entire execution.






