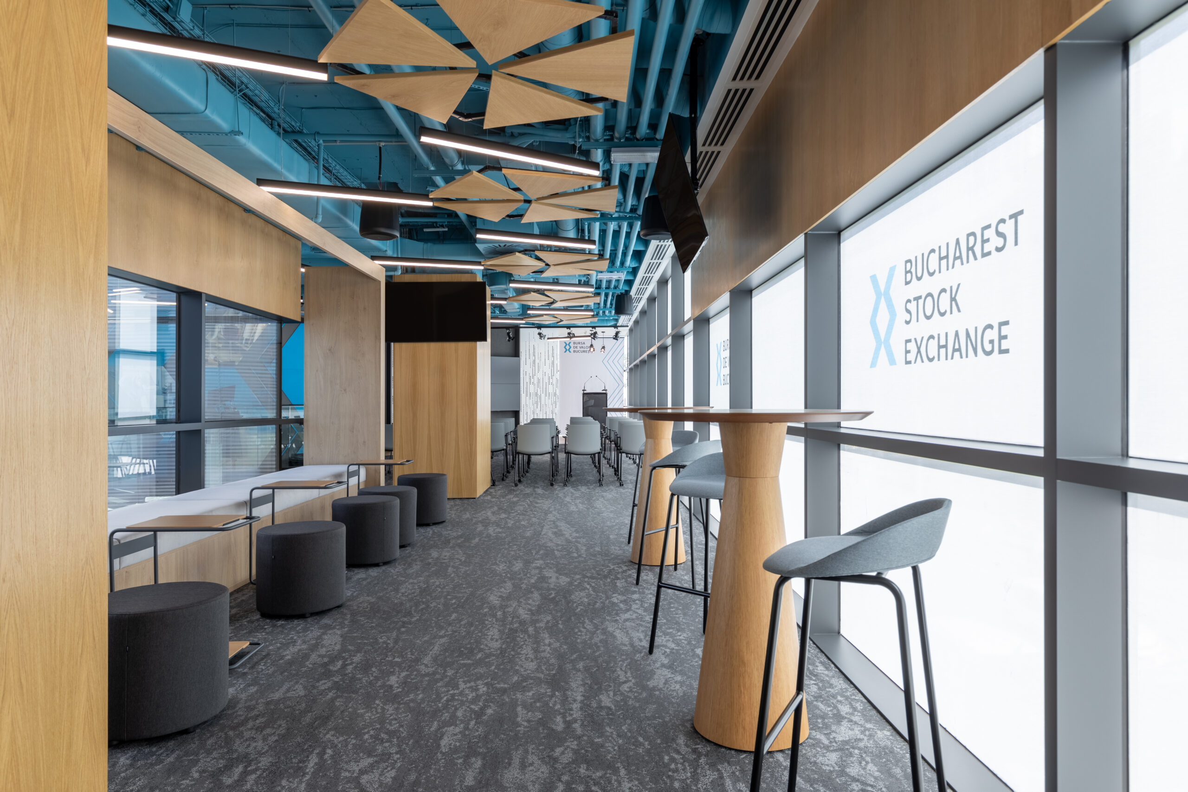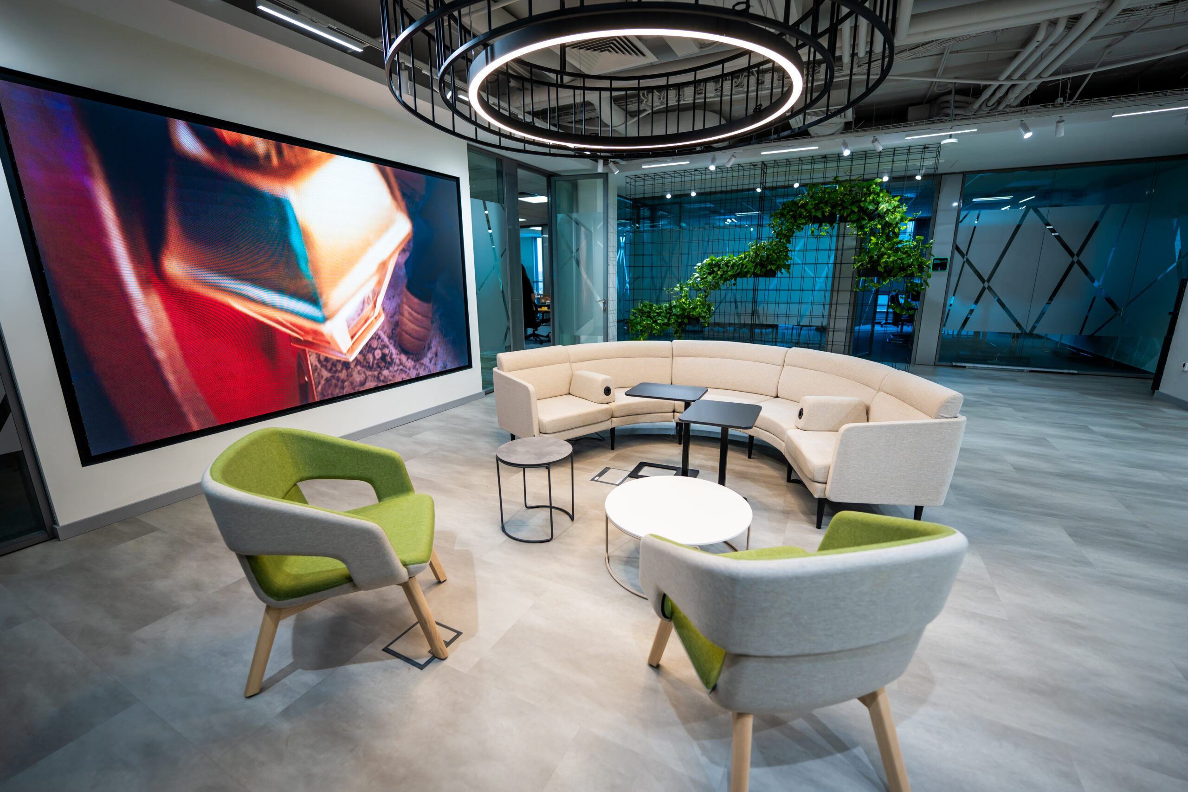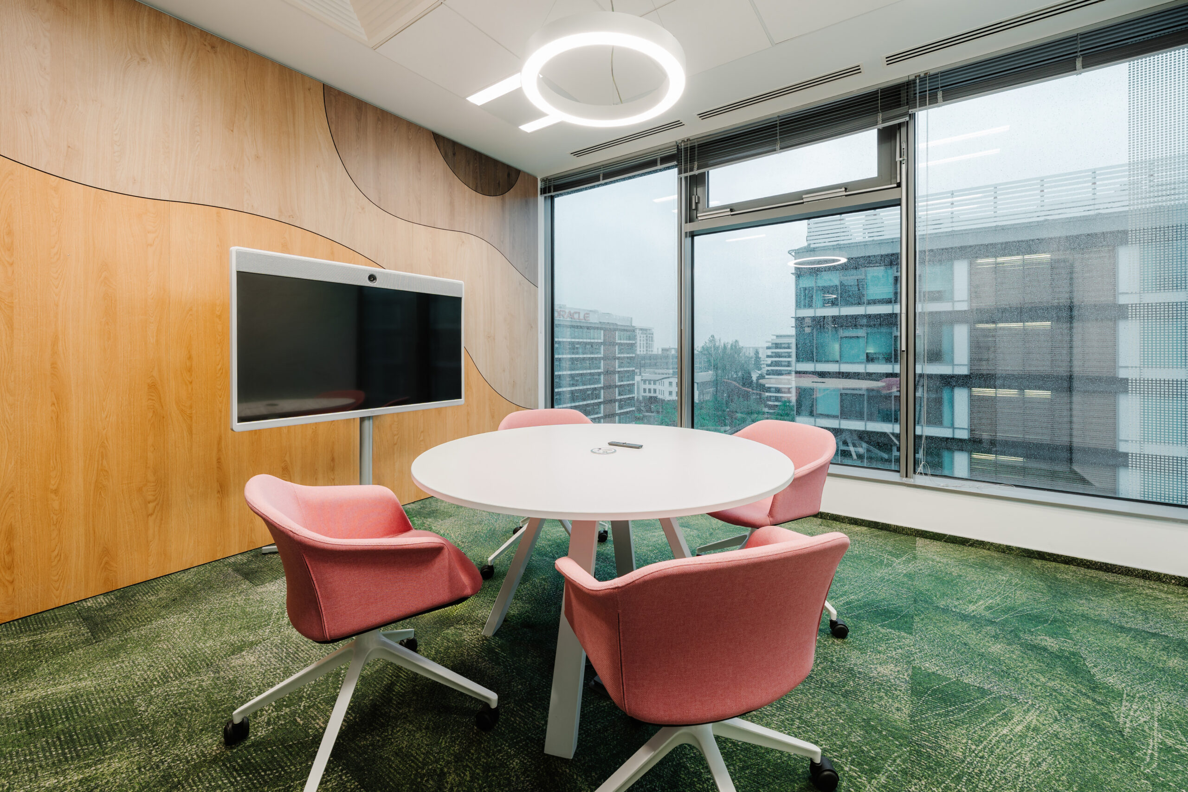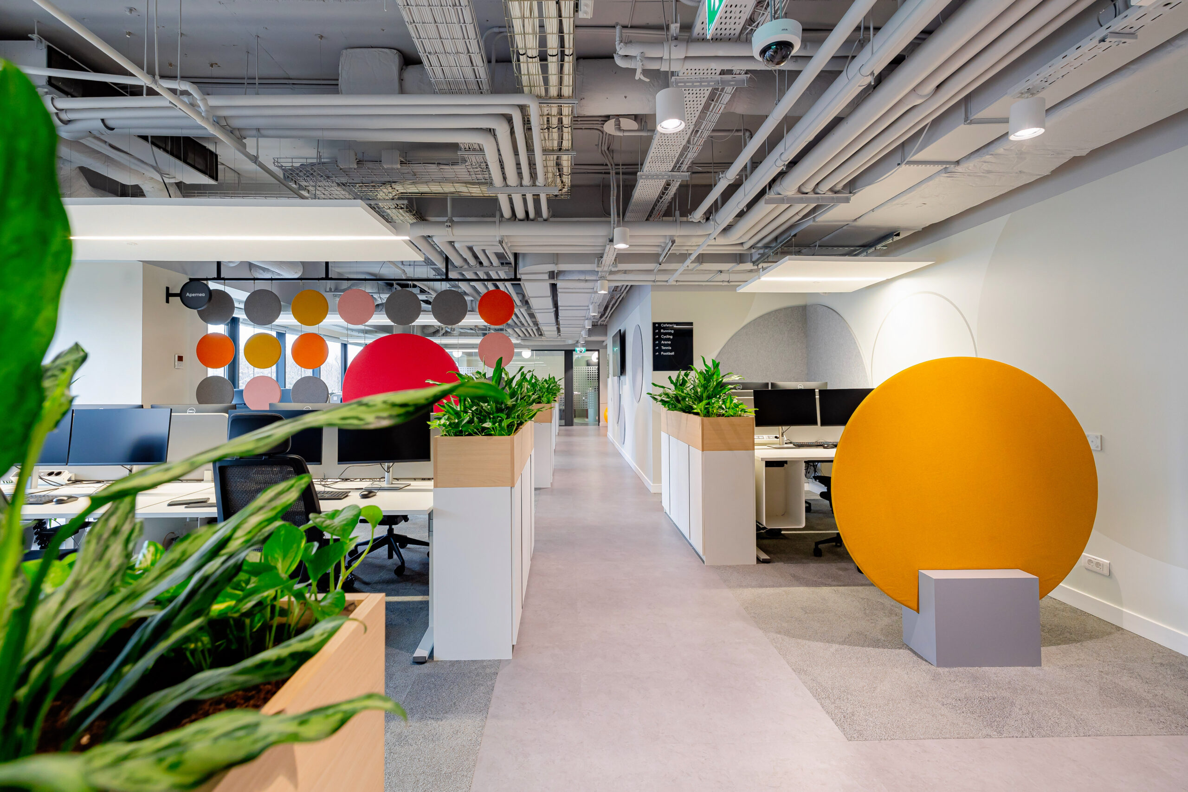This website uses cookies so that we can provide you with the best user experience possible. Cookie information is stored in your browser and performs functions such as recognising you when you return to our website and helping our team to understand which sections of the website you find most interesting and useful.
01The challenge
Once relocated in America House office building, the Bucharest Stock Exchange embarked on an ambitious mission: to redefine its headquarters across a generous 2,200 sq. m. space and convert a commercial space into a modern, multifunctional hub, and accommodate offices, IT Data Center, Conference Rooms, Press & Public Relations, all within an existing structure. Integrating a secure, high-performance data center added significant complexity.
02The solution
To bring this vision to life, our Project & Development Services team delivered a functional design tailored to the needs of all three companies involved, secured permits, and optimized technical solutions to reduce costs. A 69 sq. m Data Center was implemented using innovative systems, with seamless coordination across architecture, structure, and MEP. Services also included project and site management, safety coordination, and fire safety compliance.
03The results
We successfully oversaw the end-to-end management of the project, ensuring timely delivery and budget compliance while coordinating 7 distinct contractors and maintaining high execution standards.






