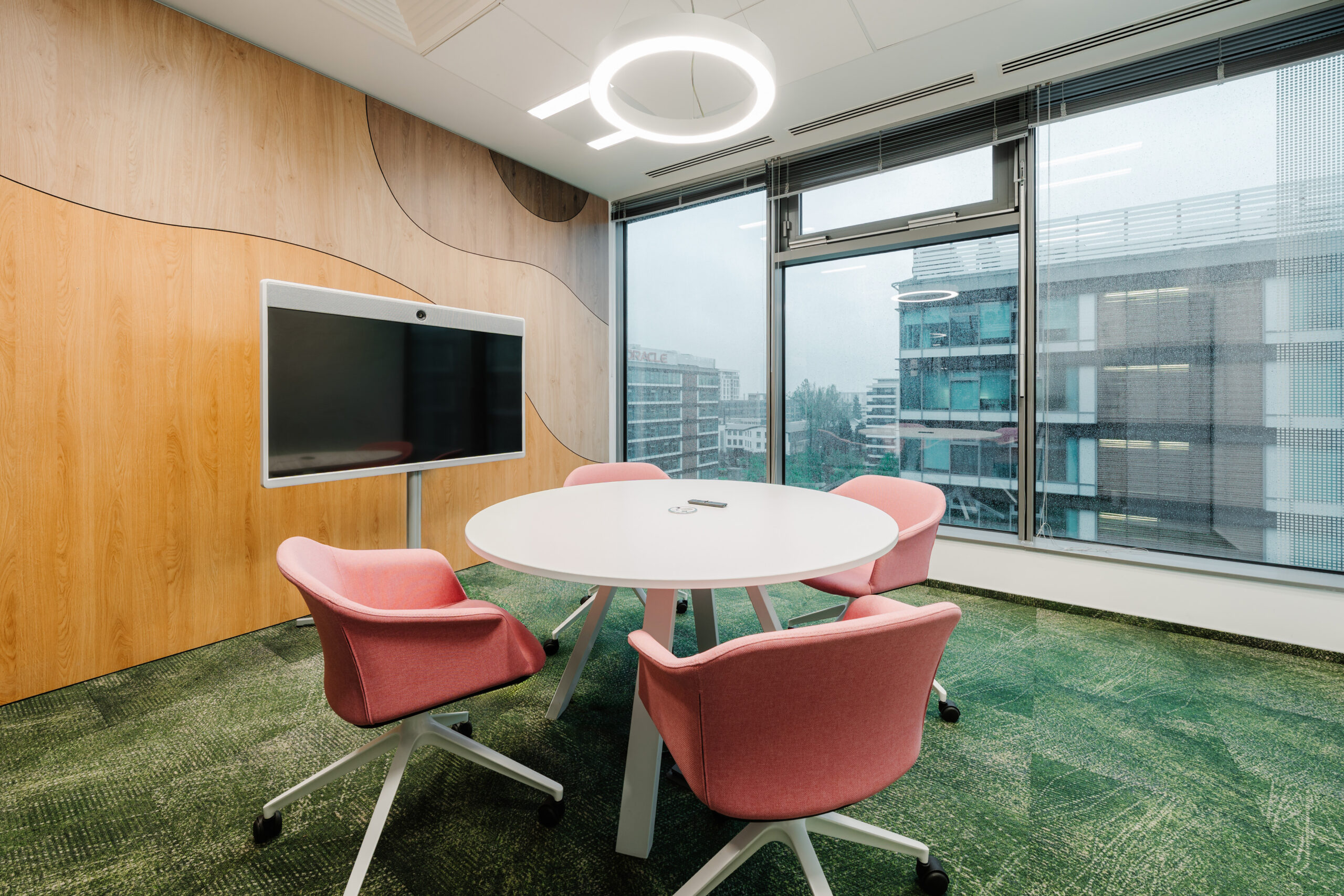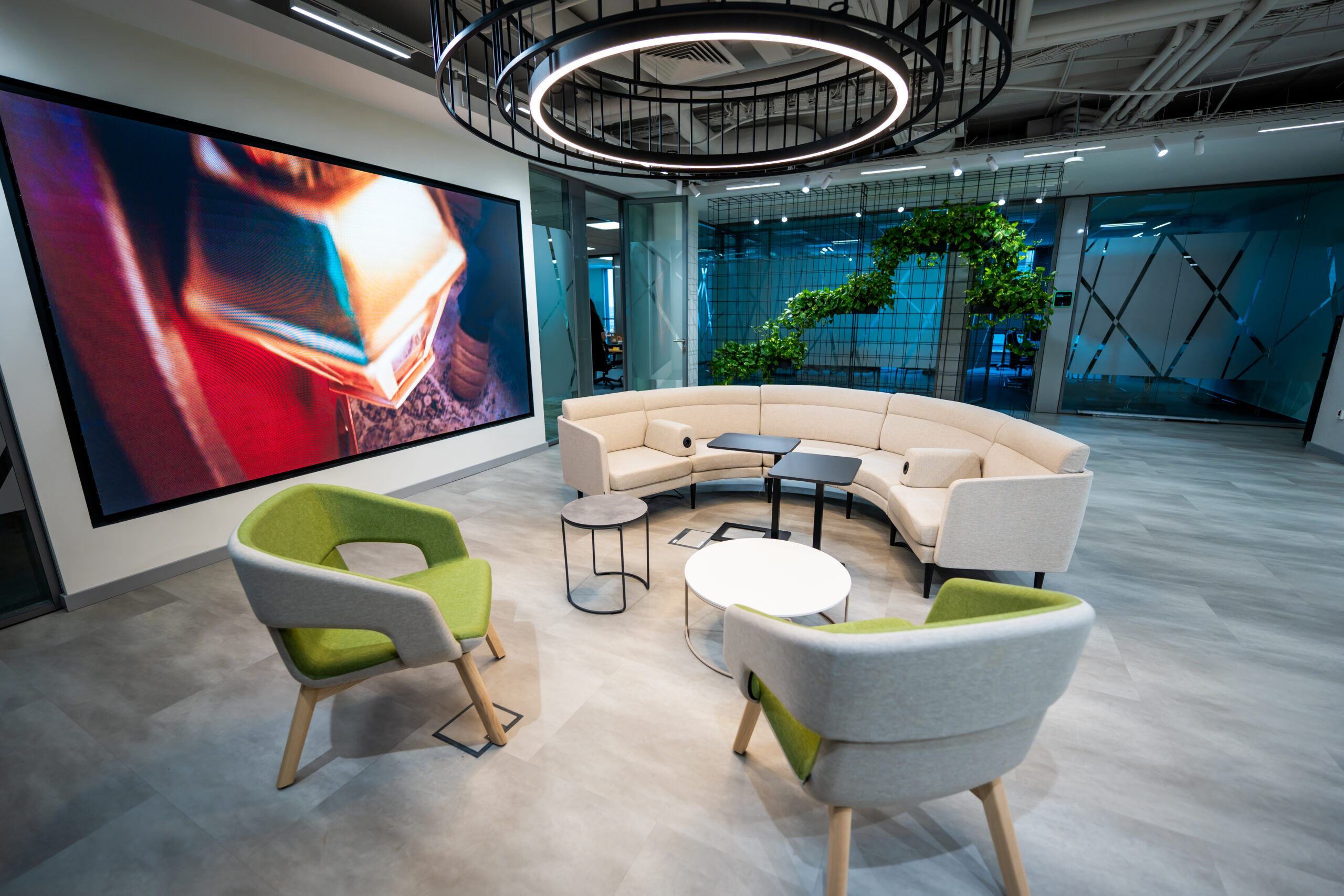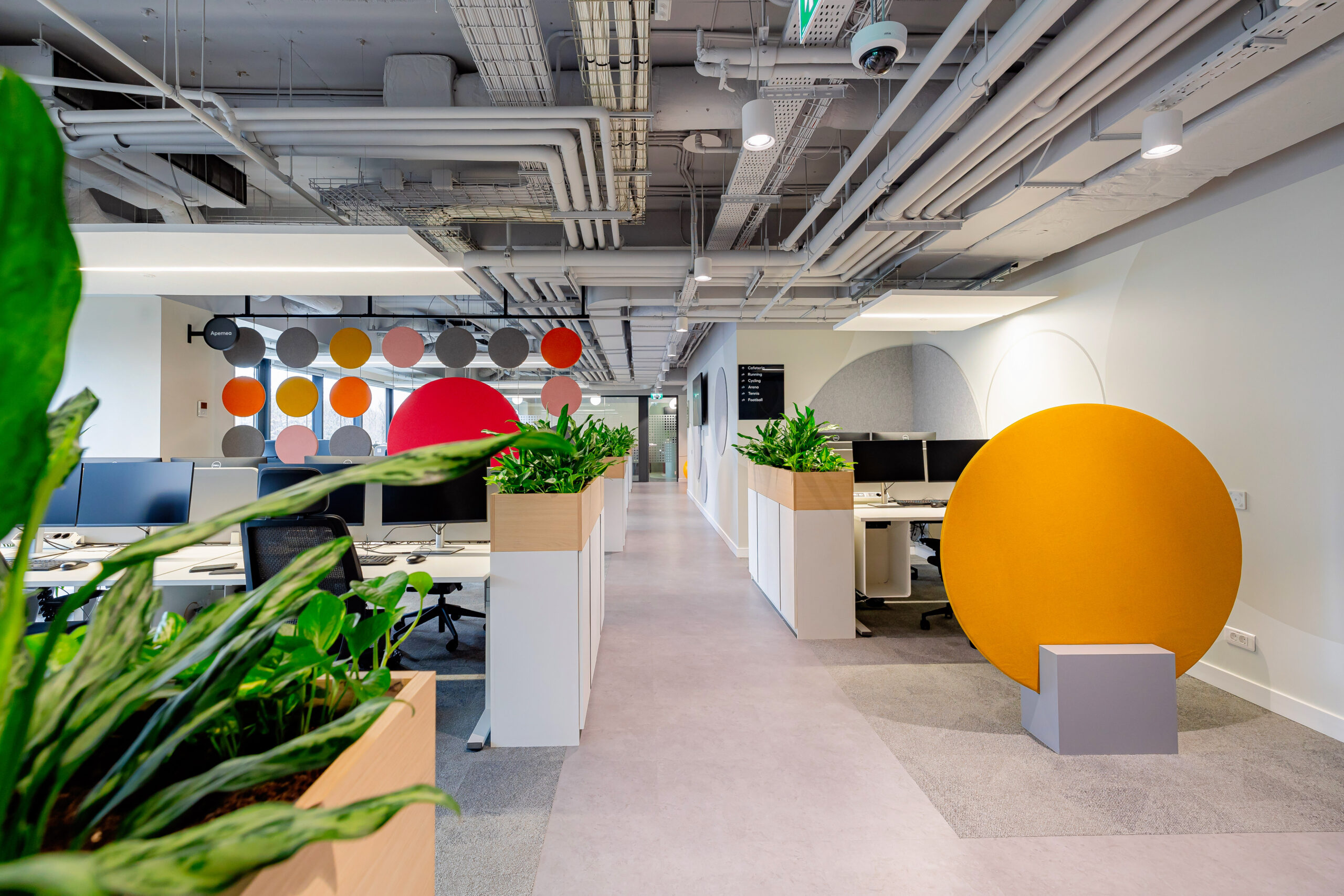This website uses cookies so that we can provide you with the best user experience possible. Cookie information is stored in your browser and performs functions such as recognising you when you return to our website and helping our team to understand which sections of the website you find most interesting and useful.
01The challenge
Redesign 6,000 sqm of office space, which accommodate 500 people — without stopping work for a single day.
That was our mission. 10 months of work, including 7 months of day-and-night construction. Our bold vision: bring natural light back to the heart of the workplace. We started from one simple idea: Light changes everything. Natural light shapes focus, mood, and collaboration. It became our design compass — guiding every choice, from layout to finishes.
02The solution
We reimagined the layout to let natural light flow freely through the space — reducing partitions, using transparent and translucent materials, and choosing matte finishes, light wood, concrete, and soft earthy textures to enhance calm and clarity.
Behind the design: precise coordination.
We managed budgets, relocations, IT continuity, and evolving plan adjustments — keeping every detail aligned and on schedule.
03The results
The result is more than aesthetic — it’s a living, breathing workspace that supports wellbeing, focus, and connection. Employees now enjoy a serene, naturally lit environment that evolves with daylight and keeps them energized throughout the day. This project proves that when design meets purpose, the workplace transforms — without ever pressing pause.





