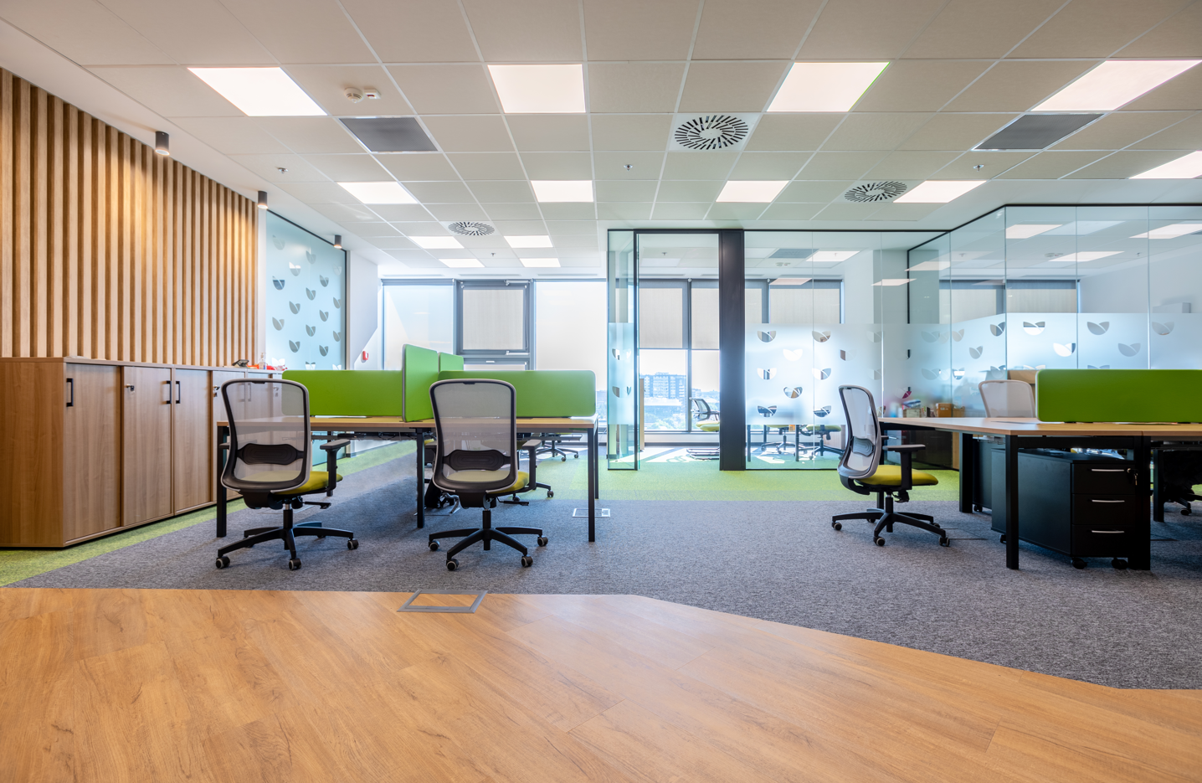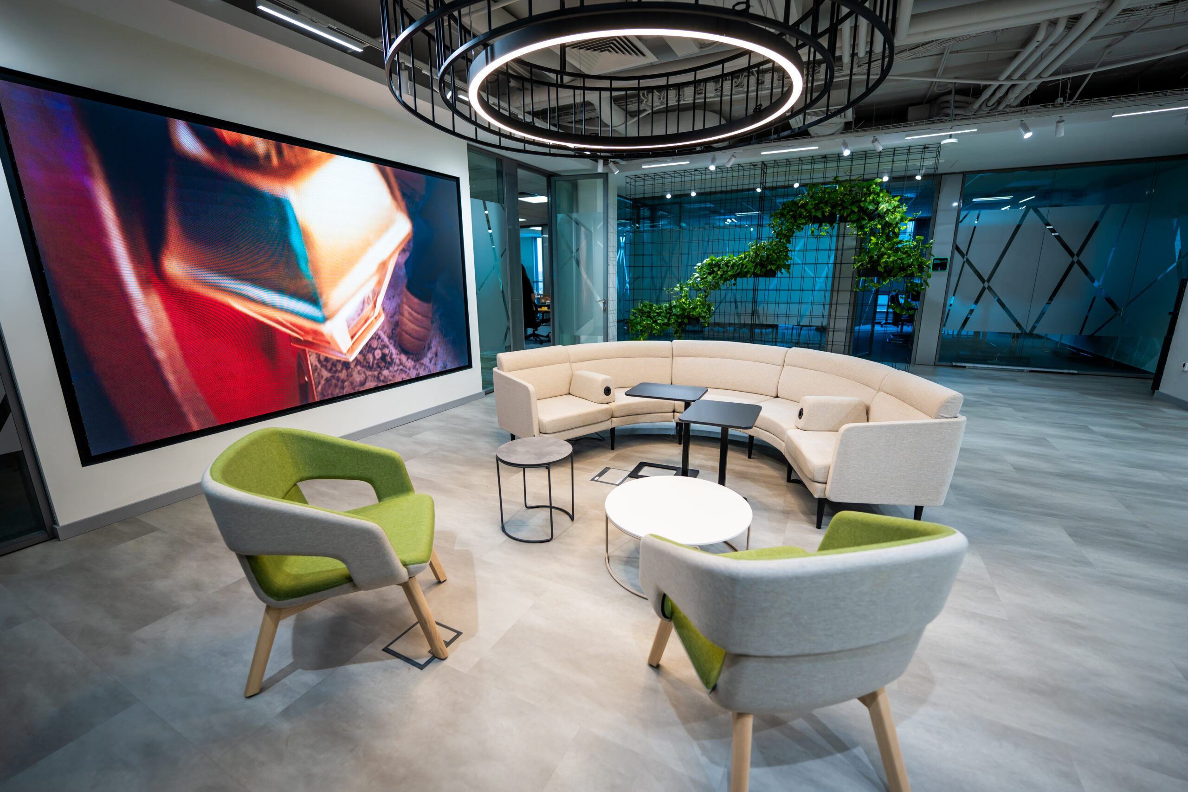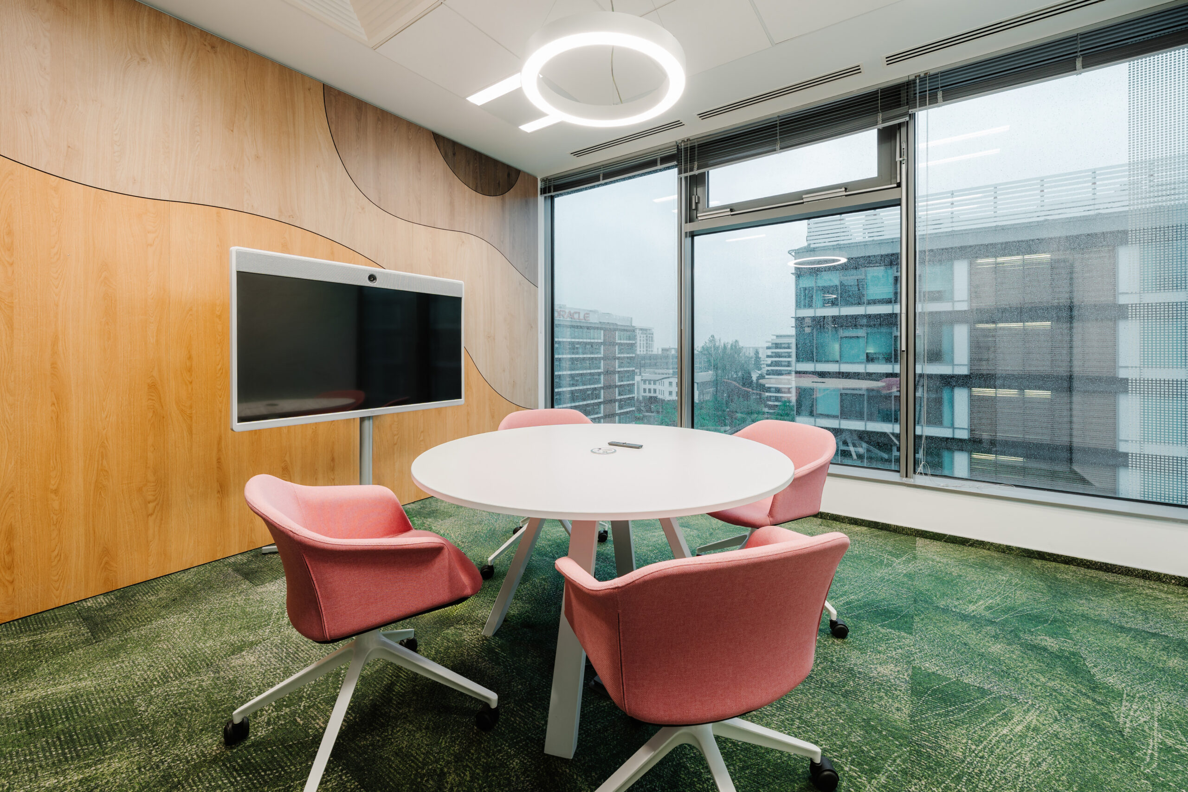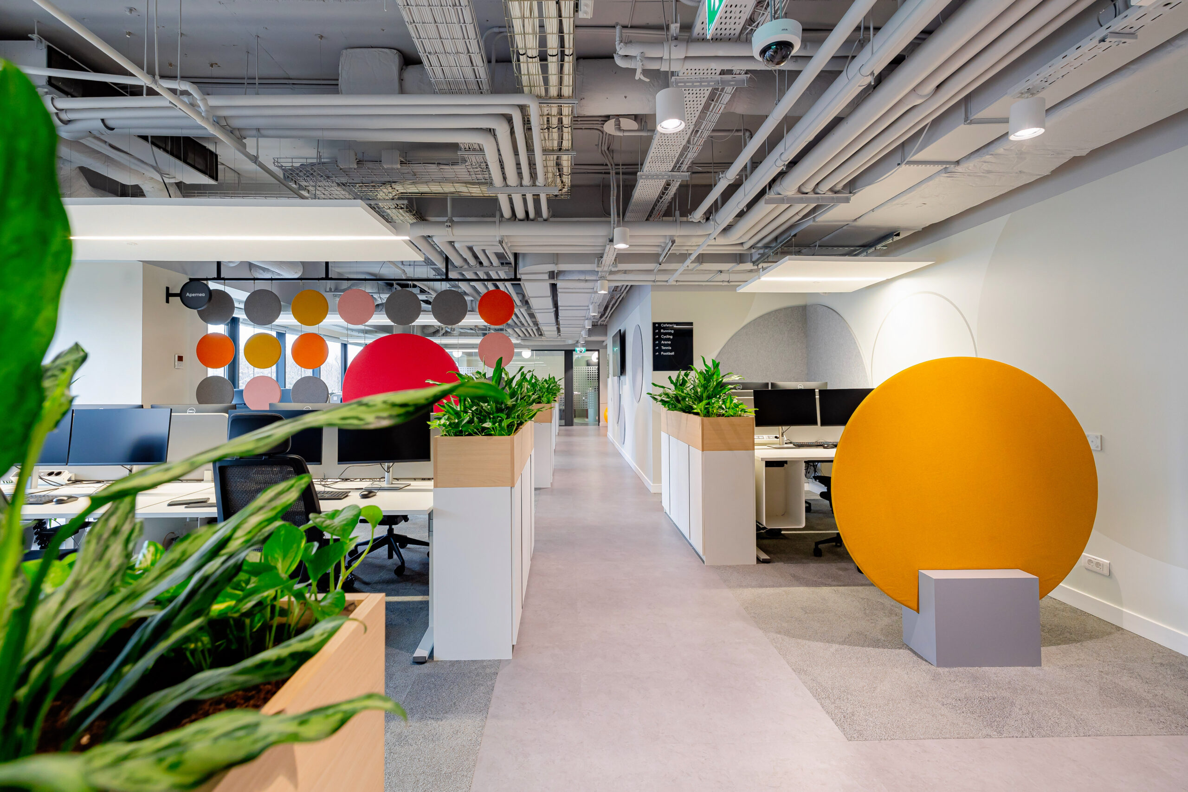This website uses cookies so that we can provide you with the best user experience possible. Cookie information is stored in your browser and performs functions such as recognising you when you return to our website and helping our team to understand which sections of the website you find most interesting and useful.
01The challenge
Our PDS team was instructed to create a functional and personalized workspace for Sanovita in the Skanska Equilibrium building.
02The Solution
Our PDS team carried out the entire space planning process, from space planning, concept design, technical design, project management, including cost & site management, H&S, site management and licensing services. In creating and implementing the workspace, the architects based their utilized color palette on the company’s visual identity – the entire interior was designed with a tasteful blend of green with contrasting grey and walnut wood details.
03The results
We were given the opportunity to create a unique office design for Sanovita. The goal of our architects and Project Managers was to create a harmonious space, a perfect blend between brand values, functionality and sustainability. The new Sanovita office allows for both employees and visitors to enjoy the combination between green and natural materials and a contemporary workspace.






